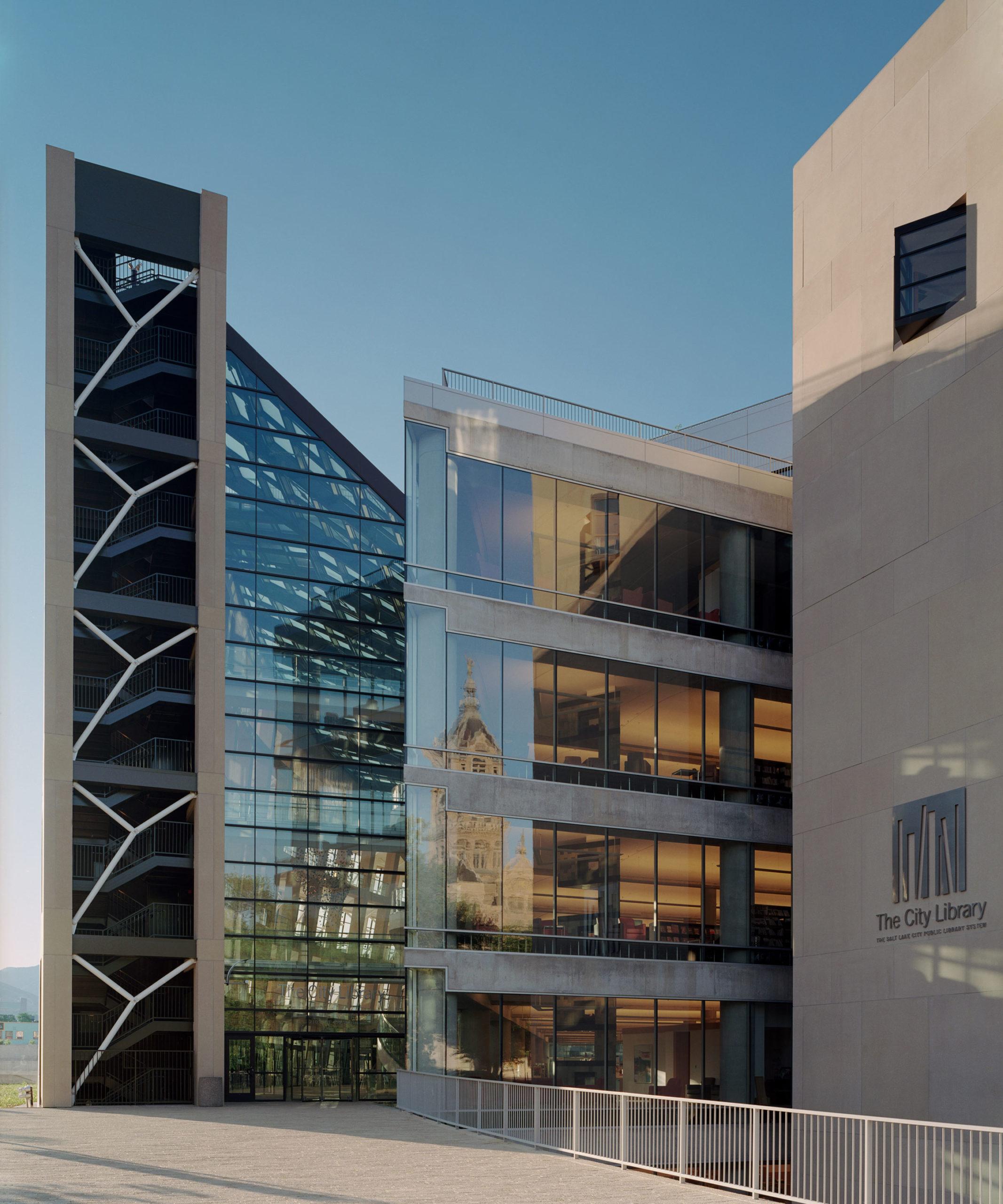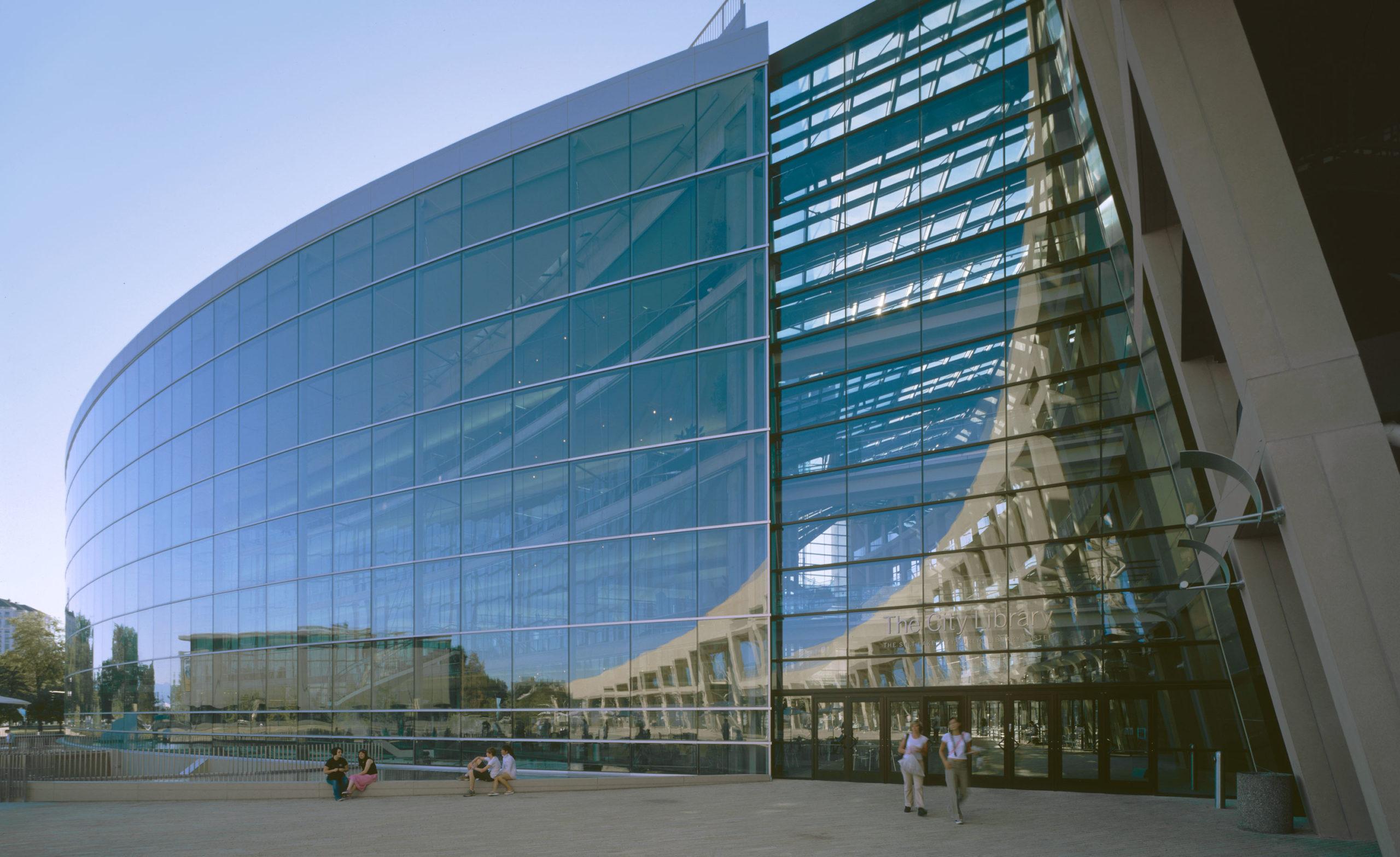Salt Lake City Public Library
- Market SectorConcrete
- Size225,000 sq. ft.
- Project LocationSalt Lake City, Utah
- CompanyConstruction
- Description
The Salt Lake City Library is a stunning, award-winning public facility and one of the most architecturally unique structures in Utah. The project consists of a five-story, triangular-shaped main building that houses the stacks and readers’ facilities, an adjacent administration wing, a glass-enclosed urban room, and a crescent-shaped wall that contains four levels of reading areas above retail space that contains shops and food establishments. The wall descends toward the outdoor piazza, providing a sweeping external staircase that connects the piazza to a rooftop garden. The adjoining piazza contains an amphitheater and a children’s garden. The Urban Room is an interior space for social interaction, flooded with natural light, and situated between the library and the crescent wall. Also part of the scope of construction, Big-D self-performed the concrete work for the two-level subterranean parking structure for the library and surrounding shops.
key contacts
- Steve KiefferVice President | Project DevelopmentSalt Lake City, Utah



