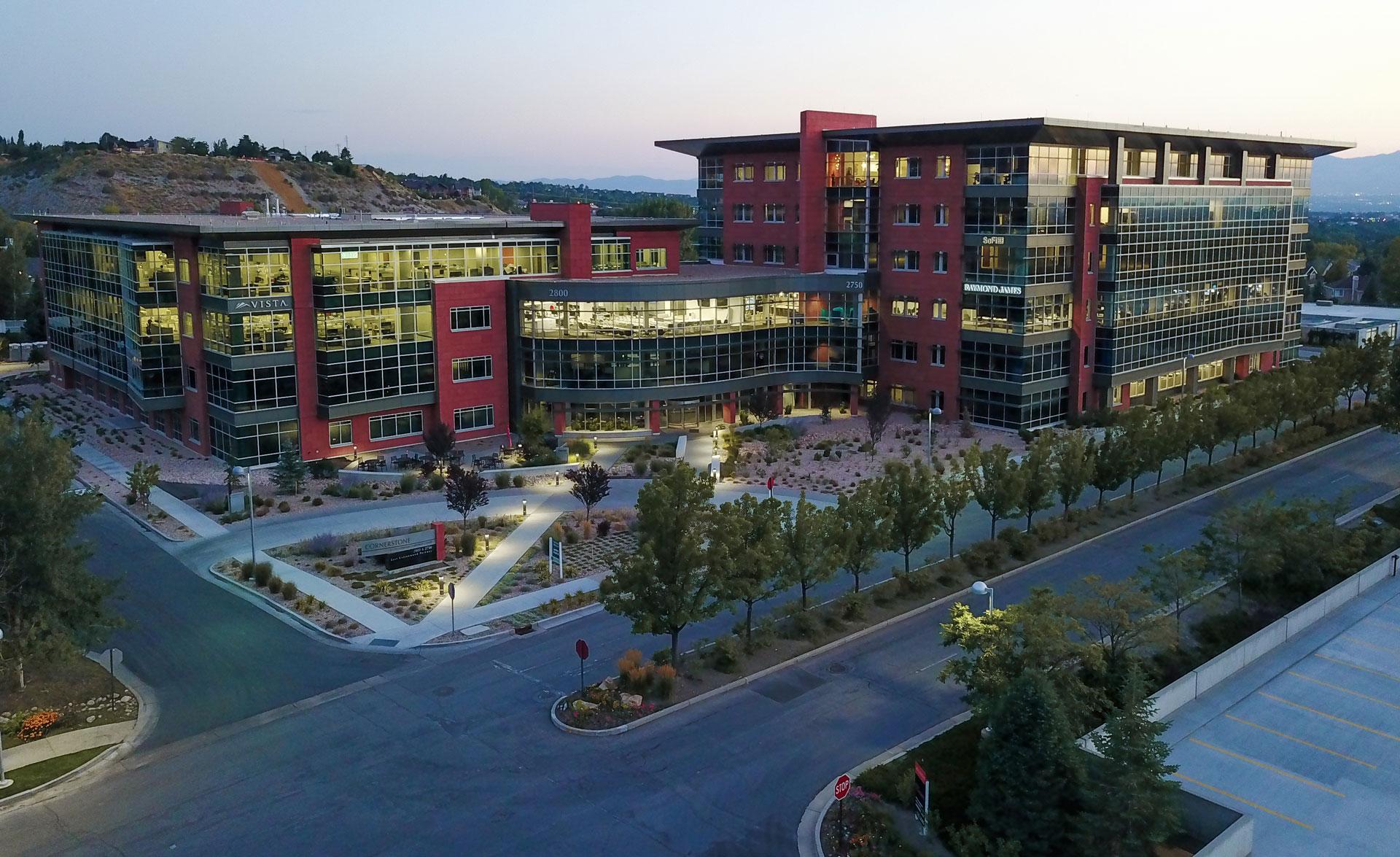Cornerstone at Cottonwood
- Market SectorCommercial
- Size319,314 sq. ft.
- Project LocationCottonwood Heights, UT
- CompanySalt Lake City, Utah
- Description
Cornerstone at Cottonwood
Cornerstone at Cottonwood
Cornerstone at Cottonwood Corporate Center was constructed in two phases and is comprised of two new, Class A, multi-tenant offices connected by an elegant three-story glass lobby, and two parking structures with a combined capacity of more than 800 vehicles. The buildings feature a simple palette of materials including red sandstone complimented by gray-green metal panels and aluminum framing with high-performance glass in a subtle blue-green overtone, eucalyptus wood, and weathered copper.
Media slider
LEED Gold certified
Interior finishes are high-end and common areas – including elevators, restrooms, corridors, and lobby – feature high-quality stone and metal materials, integrated artwork, and thoughtful lighting. The buildings are LEED Gold® certified and feature a number of sustainable design elements including high performance, energy-efficient glazing, a slightly angled curtain wall exterior and shading devices to control direct sunlight and minimize solar heat gain, photovoltaic roof panels, and locker rooms to encourage bicycle commuting.
Awards
2018
Commercial Office over $2 Million (Winner)
2018
Best Office/Retail/Mixed-Use Development Project
2015
Best Office
2015
Most Outstanding Project - Commercial/Office
